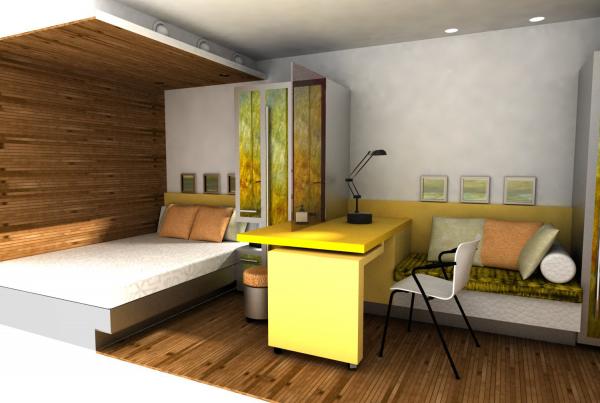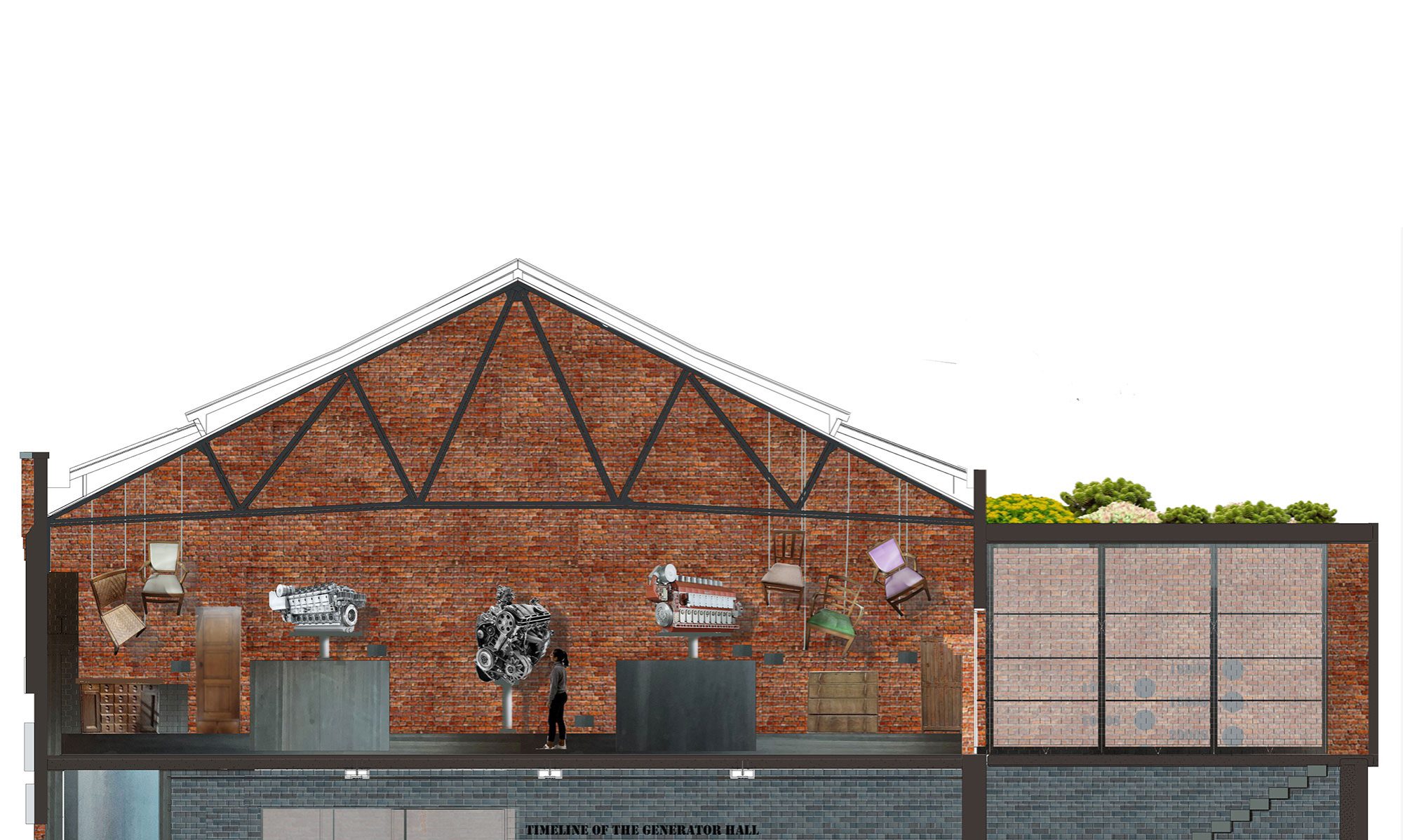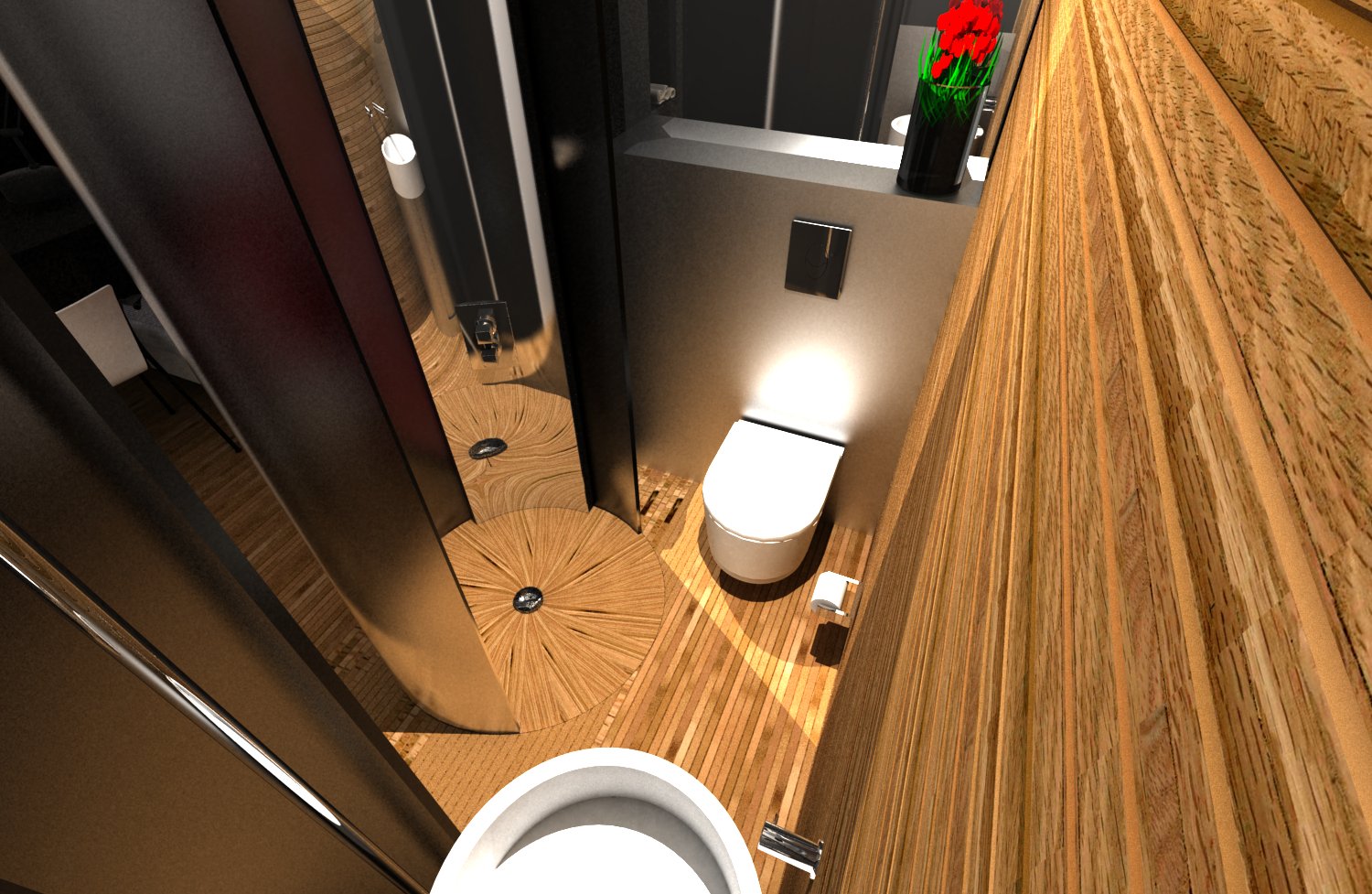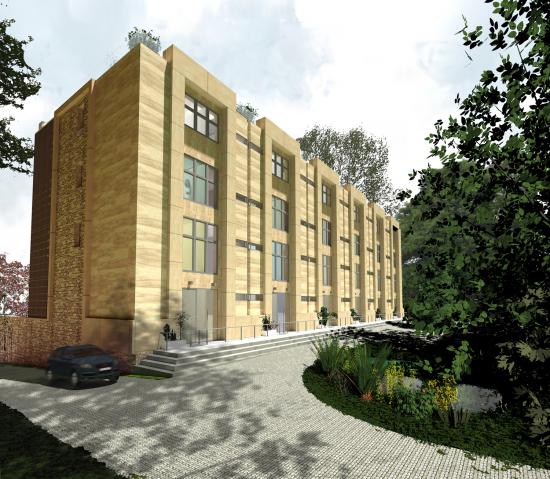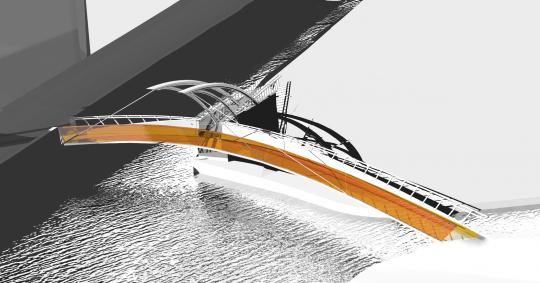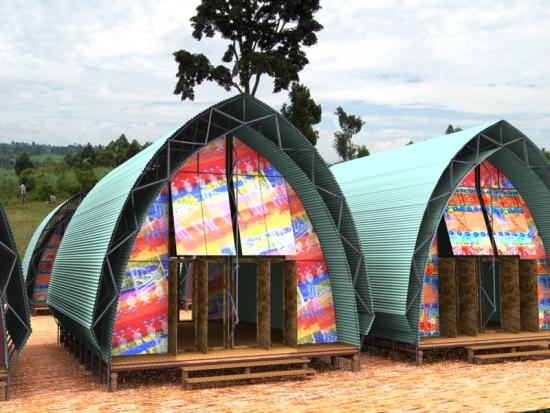We were asked by our clients to investigate the shortcomings of hotel accommodation fit within standard shipping containers. With that research we aimed to improve on the current crop of container accommodation by concentrating our design efforts on the quality of the room itself, rather than specifically responding to the nature of the room container. After all, does a guest at such an establishment want or need the constant reminder that he is living in a cheaply made tin box primarily designed for shifting industrial goods? We have taken the approach that a containerised room can be playful, and can respond to the spirit and location of where it is placed, or perhaps where it has come from. With “Fresh Face” we have captured the cool lime - fresh vitality that might refresh a desert weary contractor returning home of an evening. A sort of Gin and Tonic with a twist of lemon! Whilst with “Warm From Home” we have taken the idea of creating a high quality environment with timber floors walls and ceilings creating a suite that is warm and enveloping. Reminiscent of, if not exactly like, your own home. Technically of course, the suites also deliver. We have managed to squeeze out a couple of extra cubic metres of volume over those of competitor designs, by using clever internal cladding details. They also help to keep weight to a minimum. Our designs also perform environmentally and would be classified as super insulated. Spatially however is where the suites deliver most. The rooms or zones that are comfortable, functional, efficient, and yet uncompromising in their beauty.
