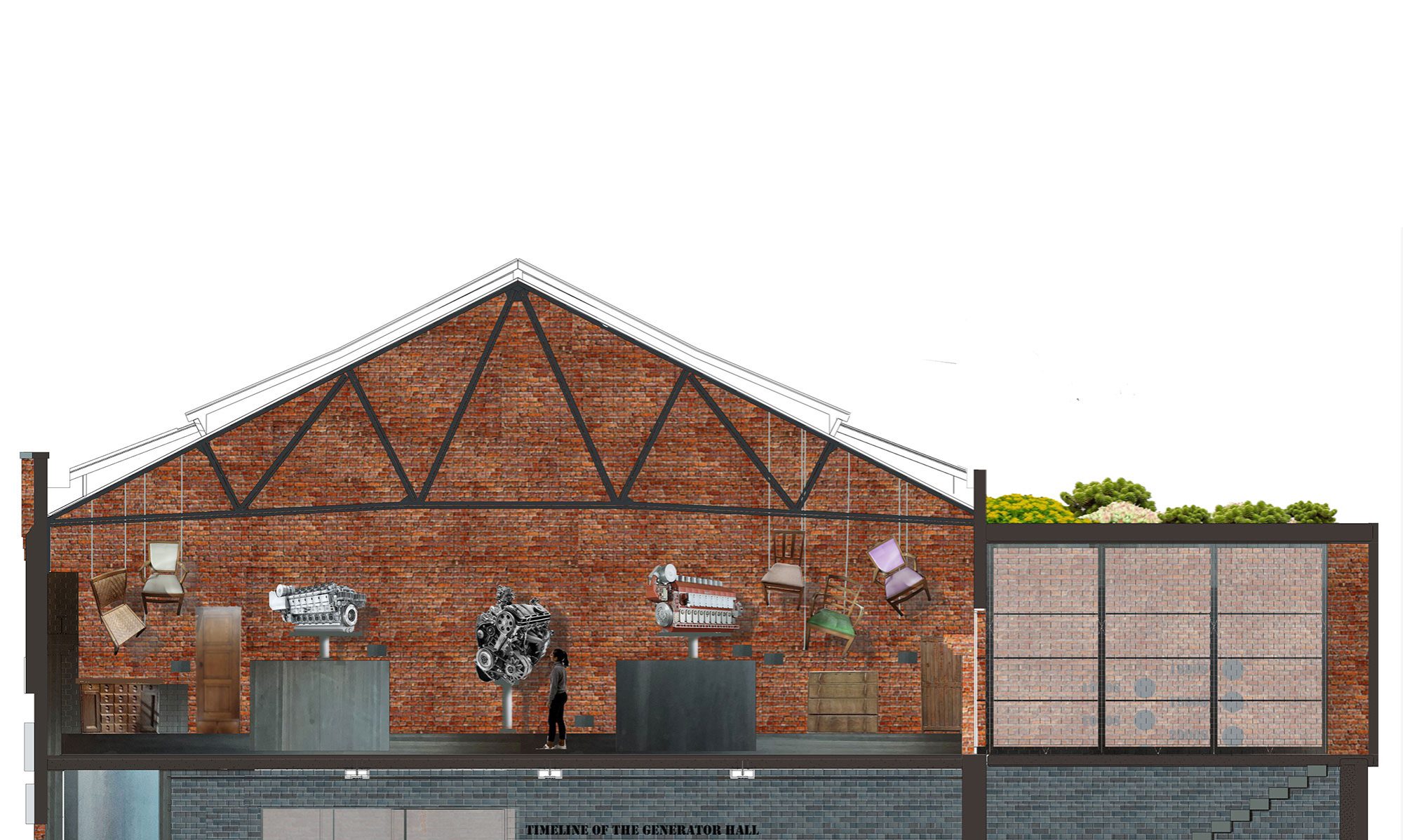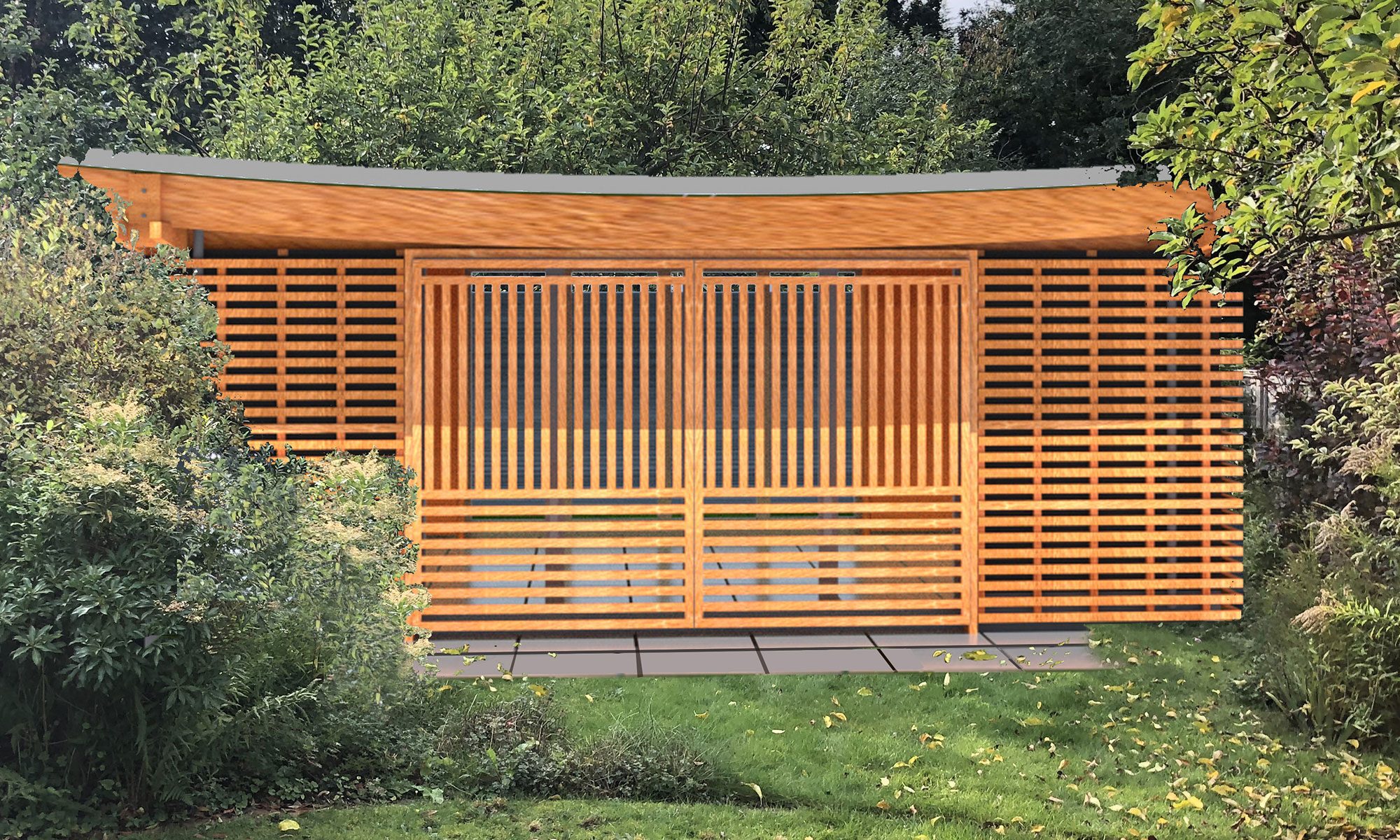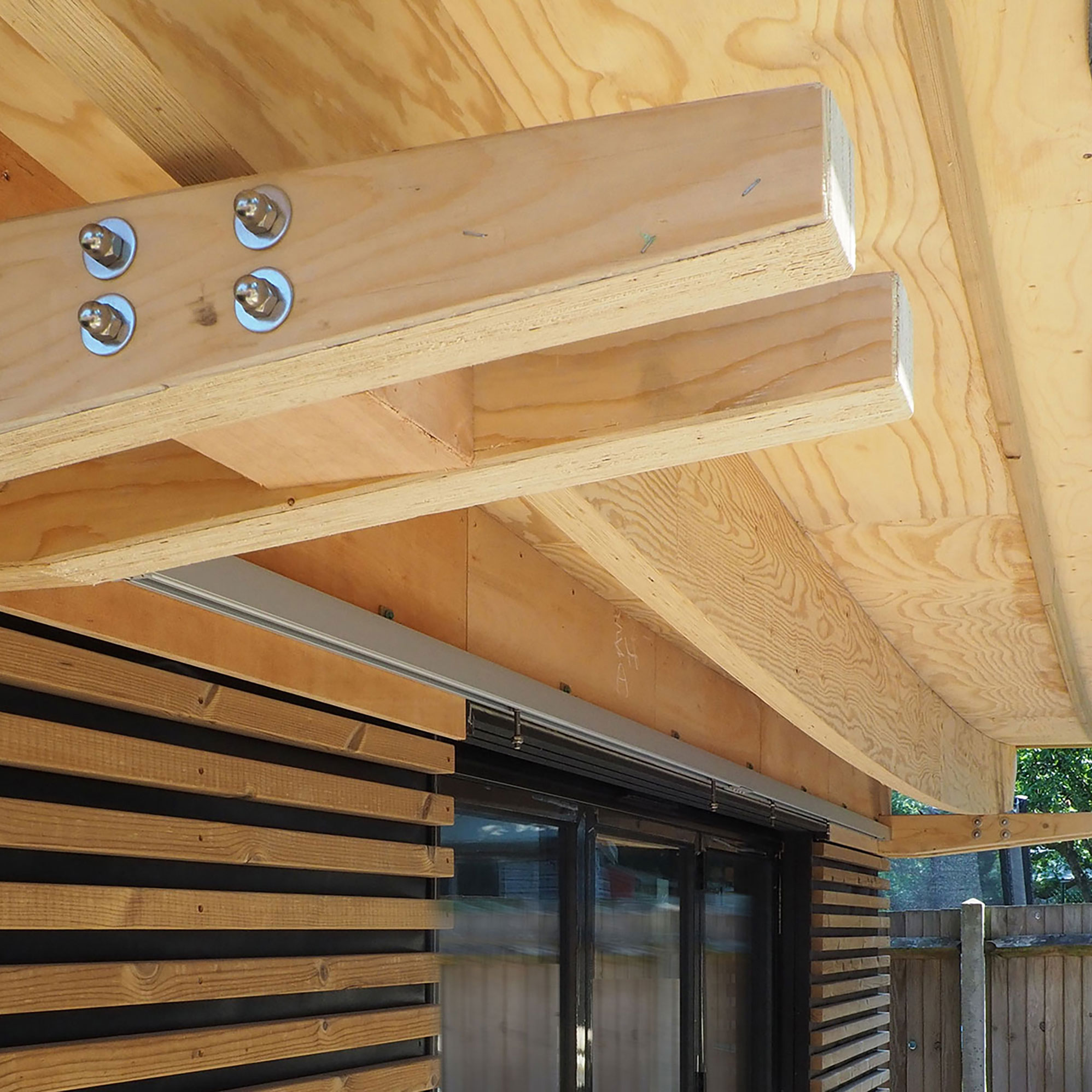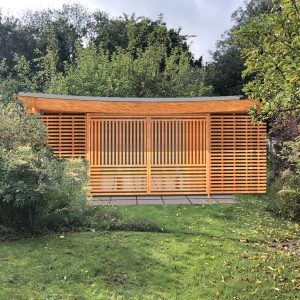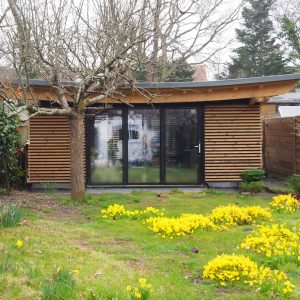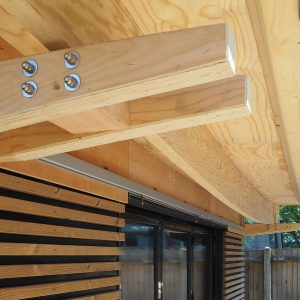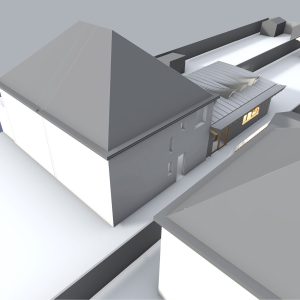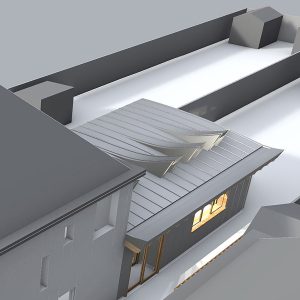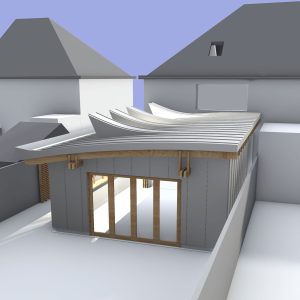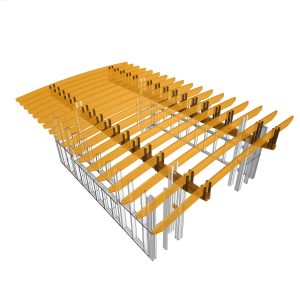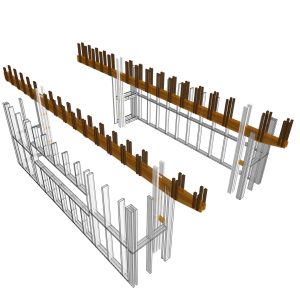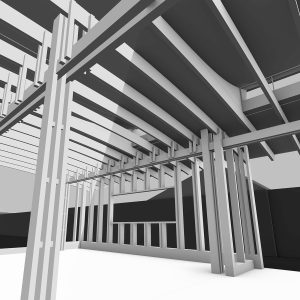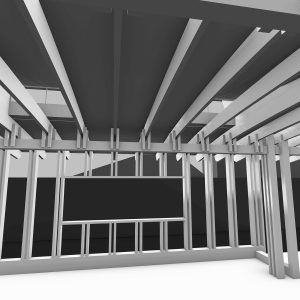Bromley, UK
Our clients approached Linedota Architects to carry out a series of home improvement mini projects for his property at Bromley.
First of these projects is a garden pavilion which also works as a recording studio for his hobby as an amateur drummer.
Although the inspiration of the roof profile of the pavilion was taken from a Japanese Shinto temple, the driving force for the shape is the acoustic performance required for an recording studio. The studio is super sustainable, uses hardly any energy, is flexible in use and with its timber construction fits perfectly in its garden surroundings.
The south facing elevation has large Japanese inspired sliding screens and works as a sunscreen when closed.
To enhance the design concept of a timber temple, we specified exposed prefabricated glue lam curved timber beam which forms the main pavilion roof. Inside of the pavilion the walls are was lined with exposed ply with timber slatted wide sliding doors.
Carrying on with this design concept, the second phase of the development is a rear extension to replace the existing extension. We carry on the curved beam concept but this time we deliberately expose them on the inside whereas on the exterior of the roof we specified a dark zinc cladding with dramatic curved rooflight to bring in light to the otherwise deep plan, The other important aspect of this stage is to transform their ground floor to make it fully accessible as the clients approach an advanced age.
This second stage is currently in planning. Once thIs stage is completed, we look forward to the next and final stage of this project.
Watch this space!
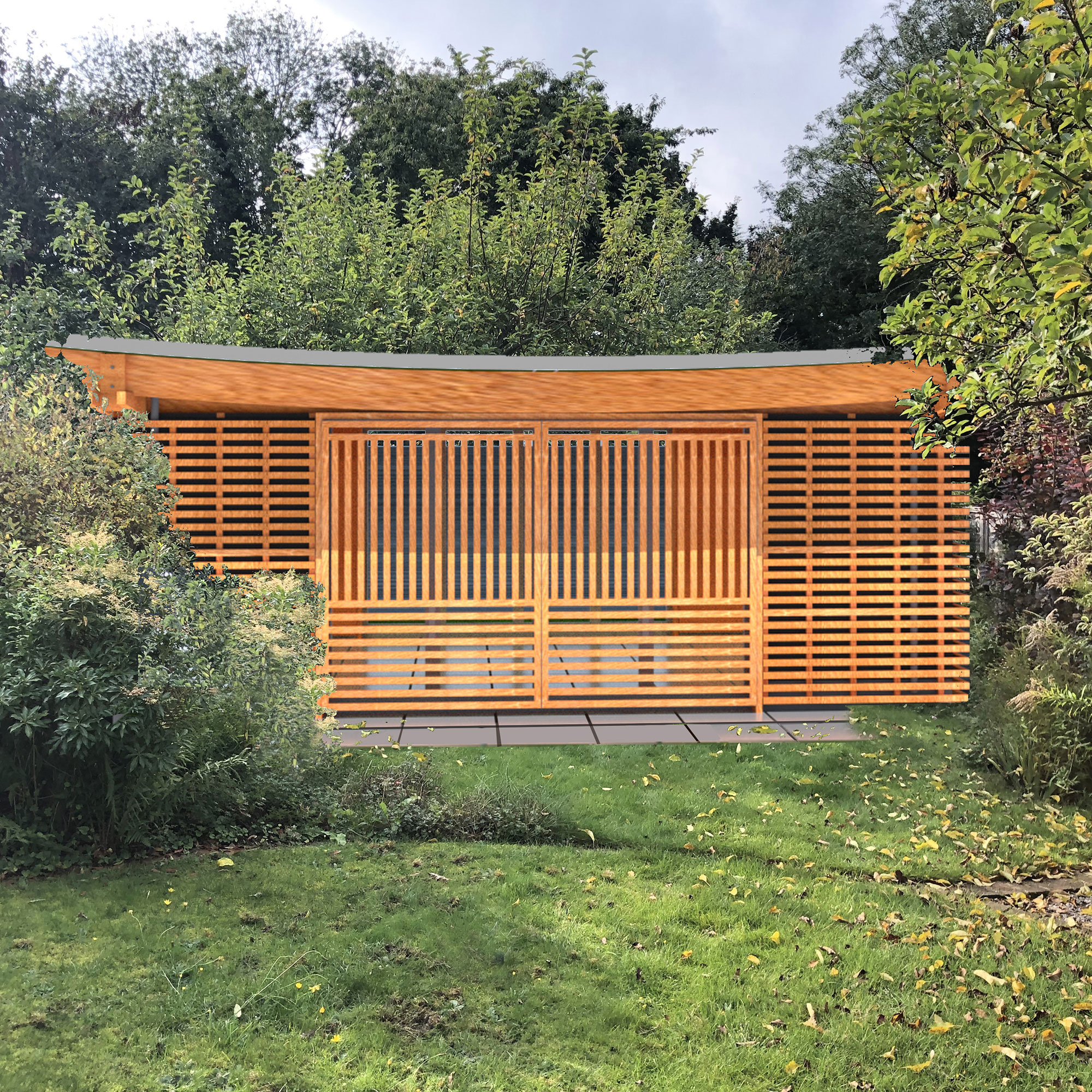
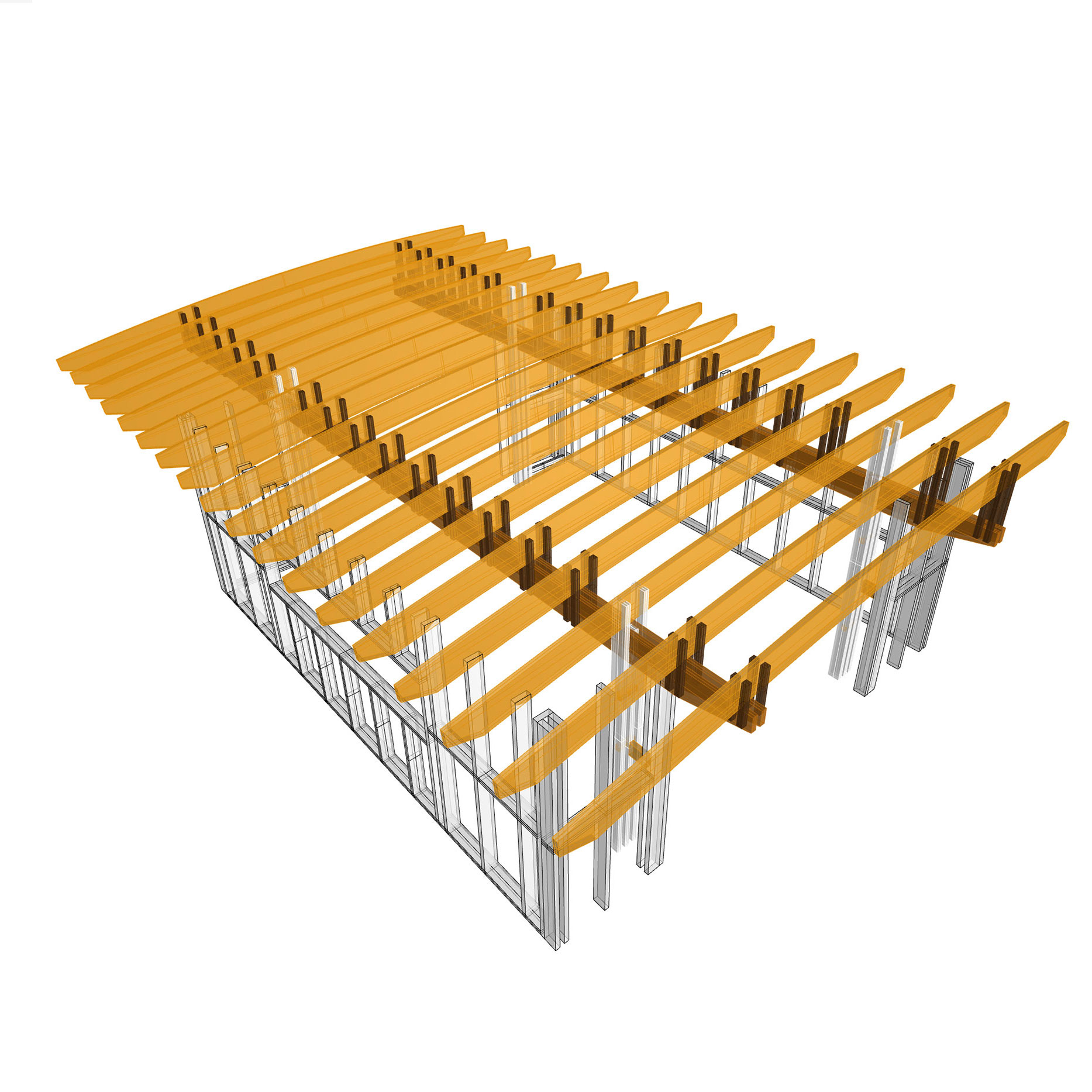
Acoustic garden studio
Acoustic garden studio
Although the inspiration of the roof profile of the pavilion was taken from a Japanese Shinto temple, the driving force for the shape is the acoustic performance required for an recording studio. The studio is super sustainable, uses hardly any energy, is flexible in use and with its timber construction fits perfectly in its garden surroundings.
