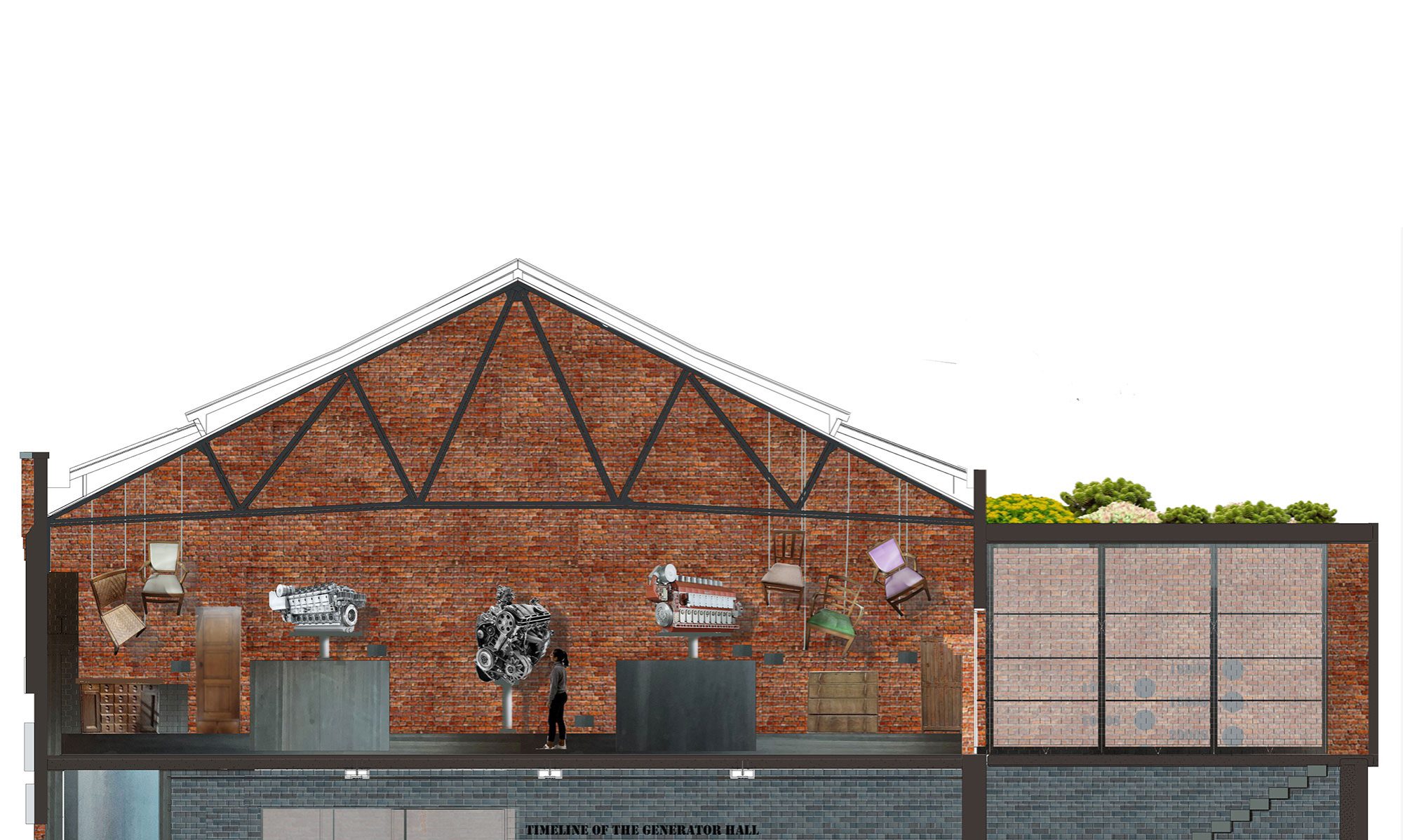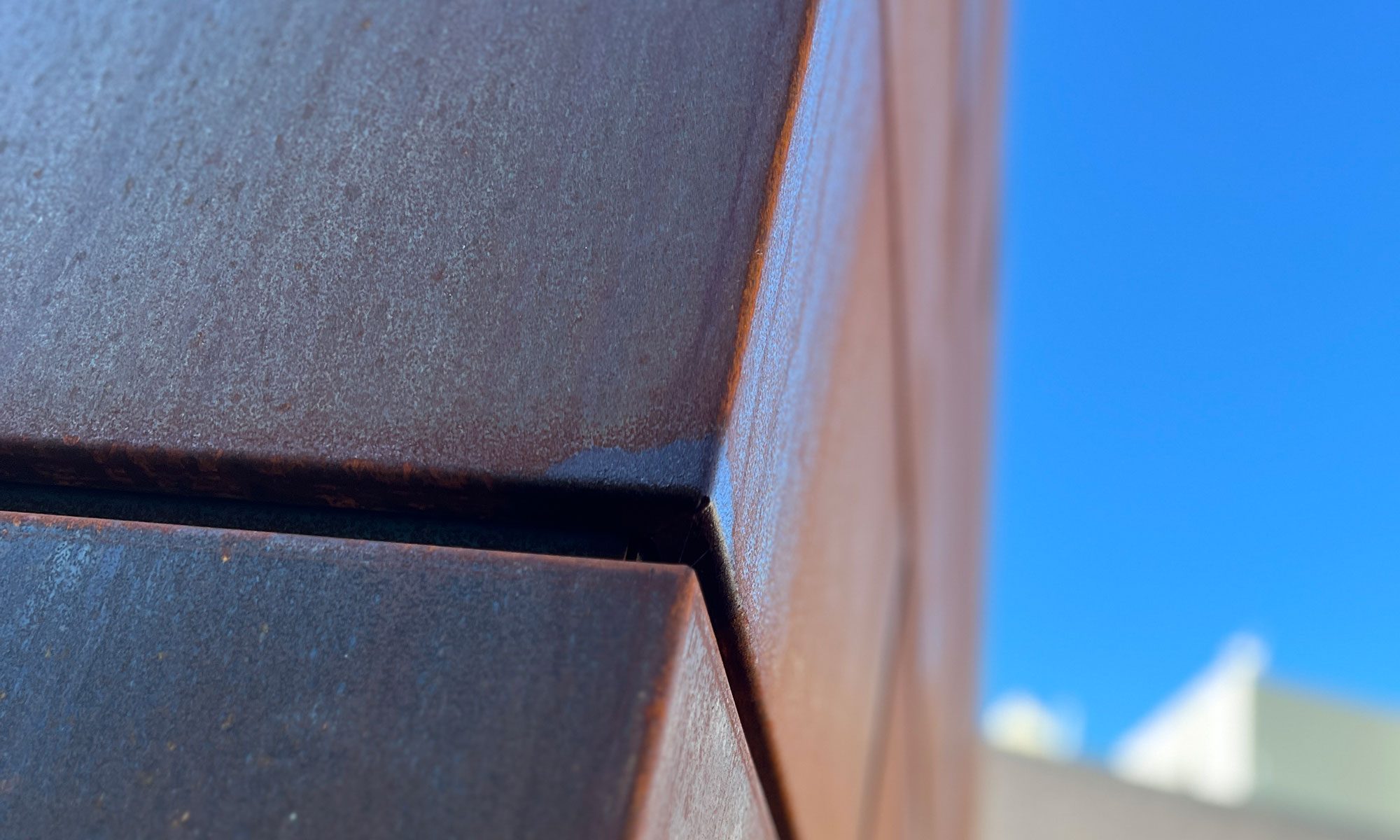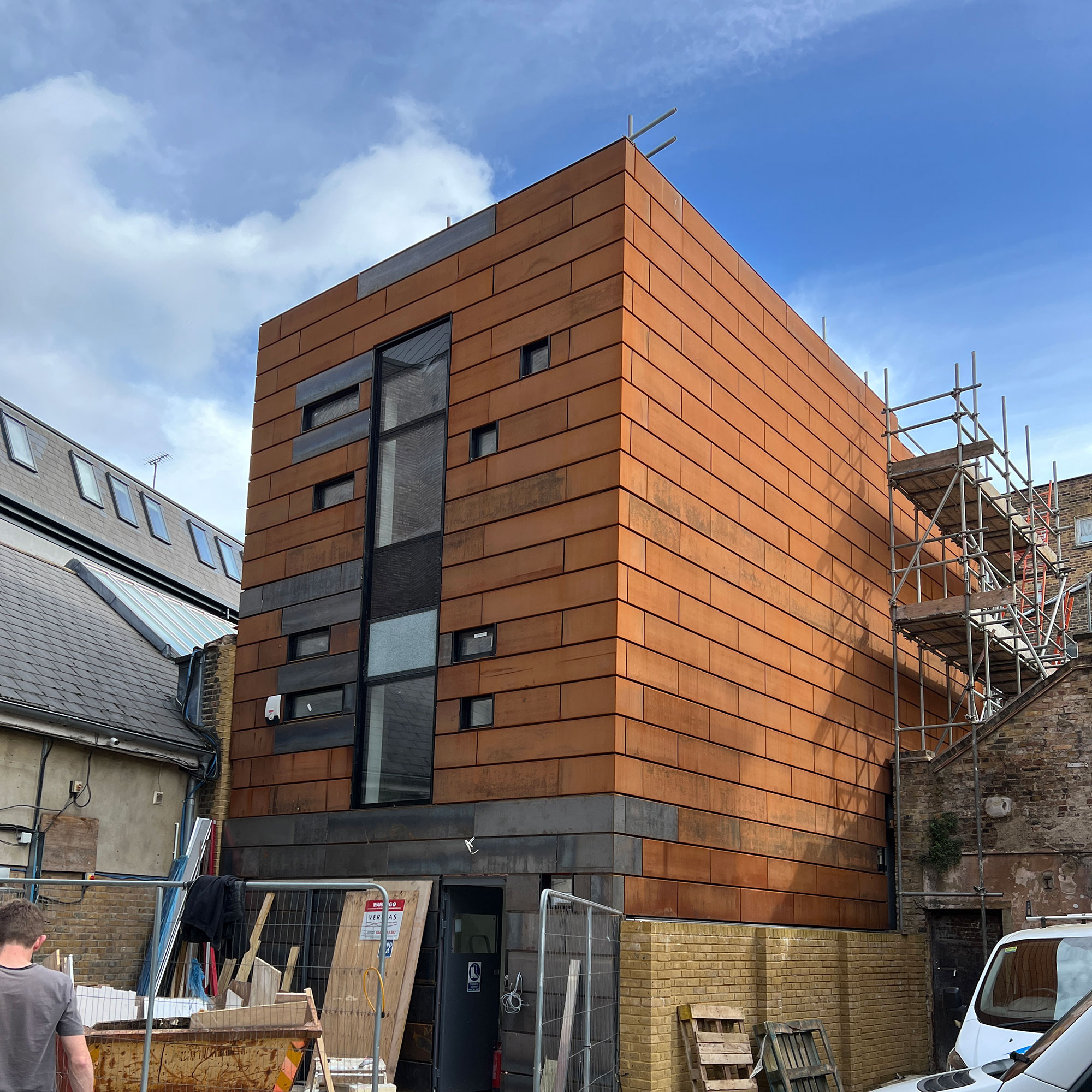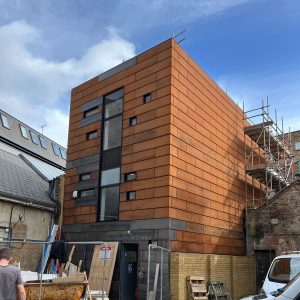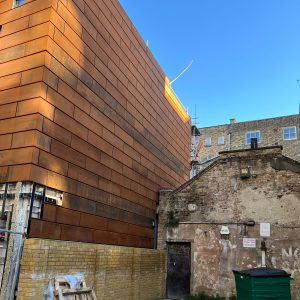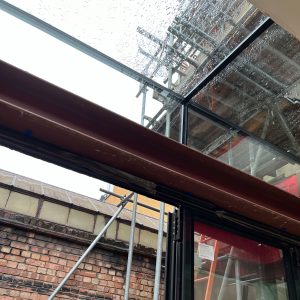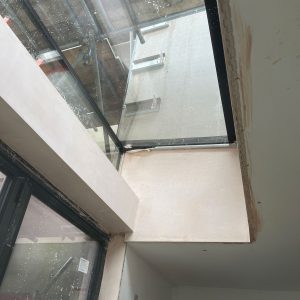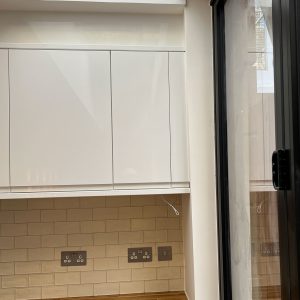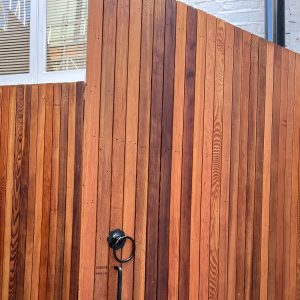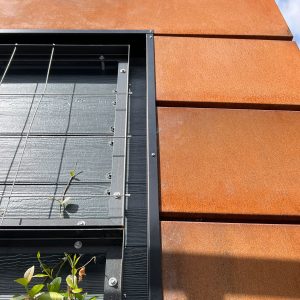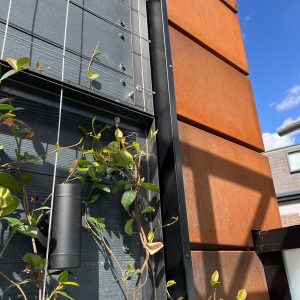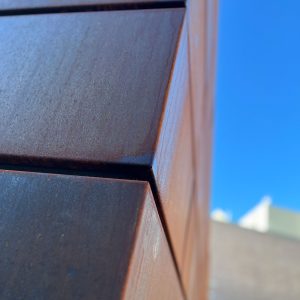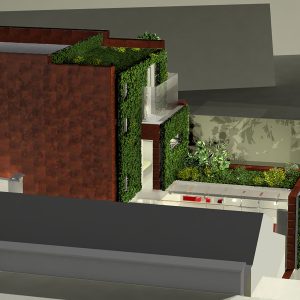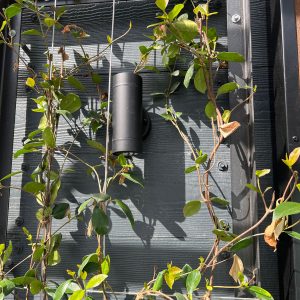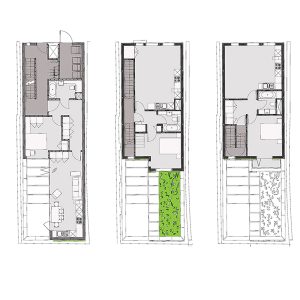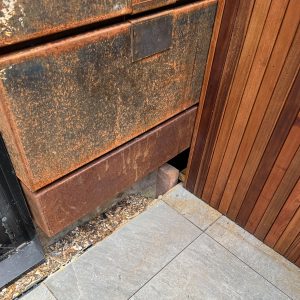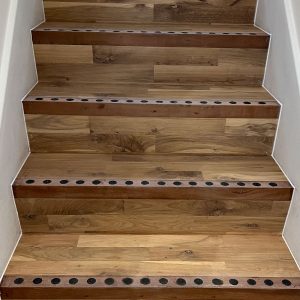Blackfriars, London, UK
This development of three one-bedroom apartments originally has a basement a work studio with its own courtyard. It is part of a larger development that includes a twelve-suite boutique hotel.
The apartments are set on a complicated site surrounded on three sides by neighbouring buildings. The site has an interesting history as a metal working mews. The design references the historical use of the site with its cor-ten steel cladding. When rusted it becomes dark brown in colour adding to a field of browns found in neighbouring buildings new and old. The building presents a simple box-like appearance to the street with a central slot of glazing that evokes the many old guinels found in the street. The building steps down to the rear with roofscapes, and walls clad in verdure. In the way the painter John Constable used a flash of red to contrast with the green landscapes in his paintings, so the green landscaping provides contrast to the field of browns found in the street.
The planning process was complex, but when the scheme won approval, it improved on the development area of an earlier scheme on the site by some 25%. The project aims to achieve ground breaking levels of environmental sustainability on a tight urban site such as this.
This project is now very close to completion.
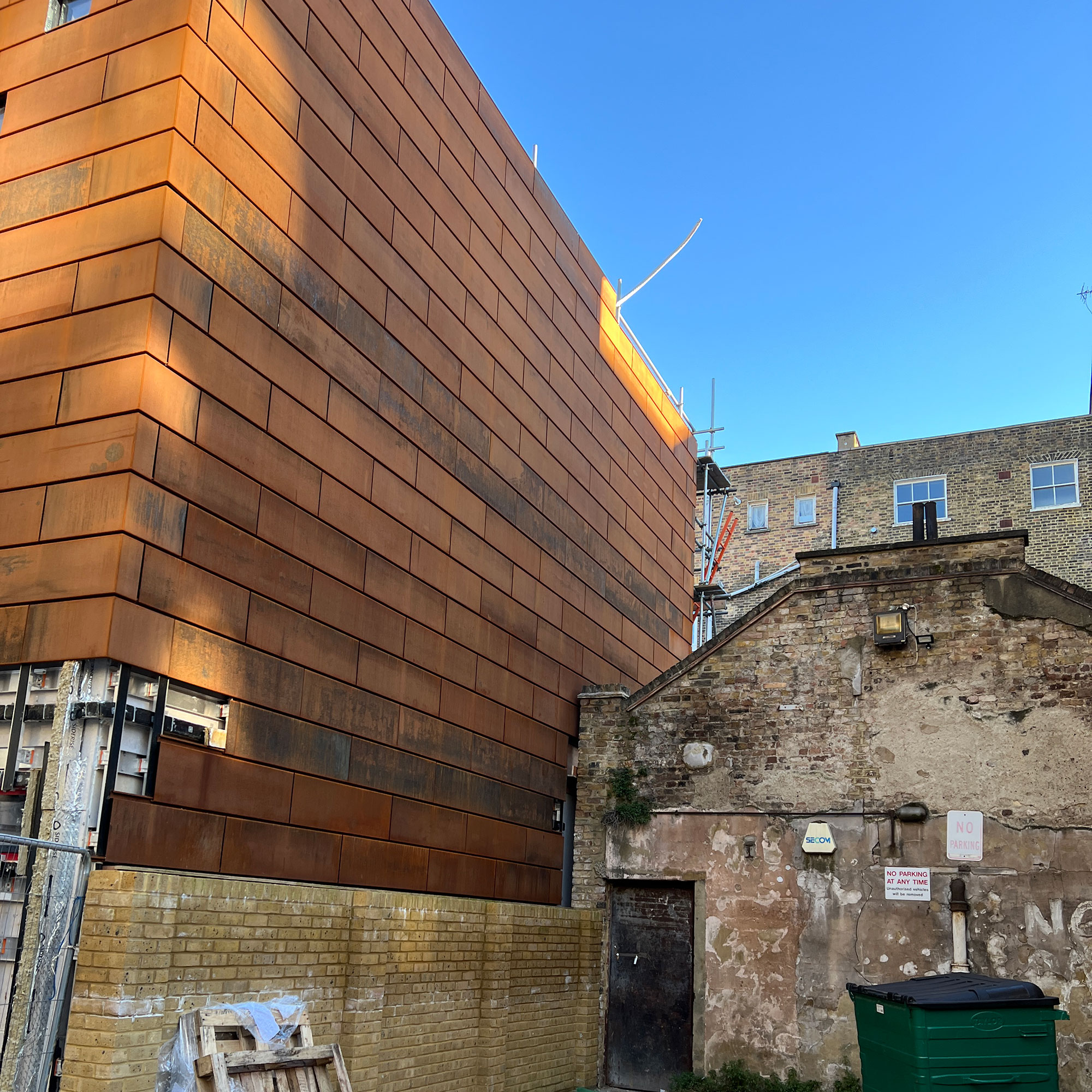
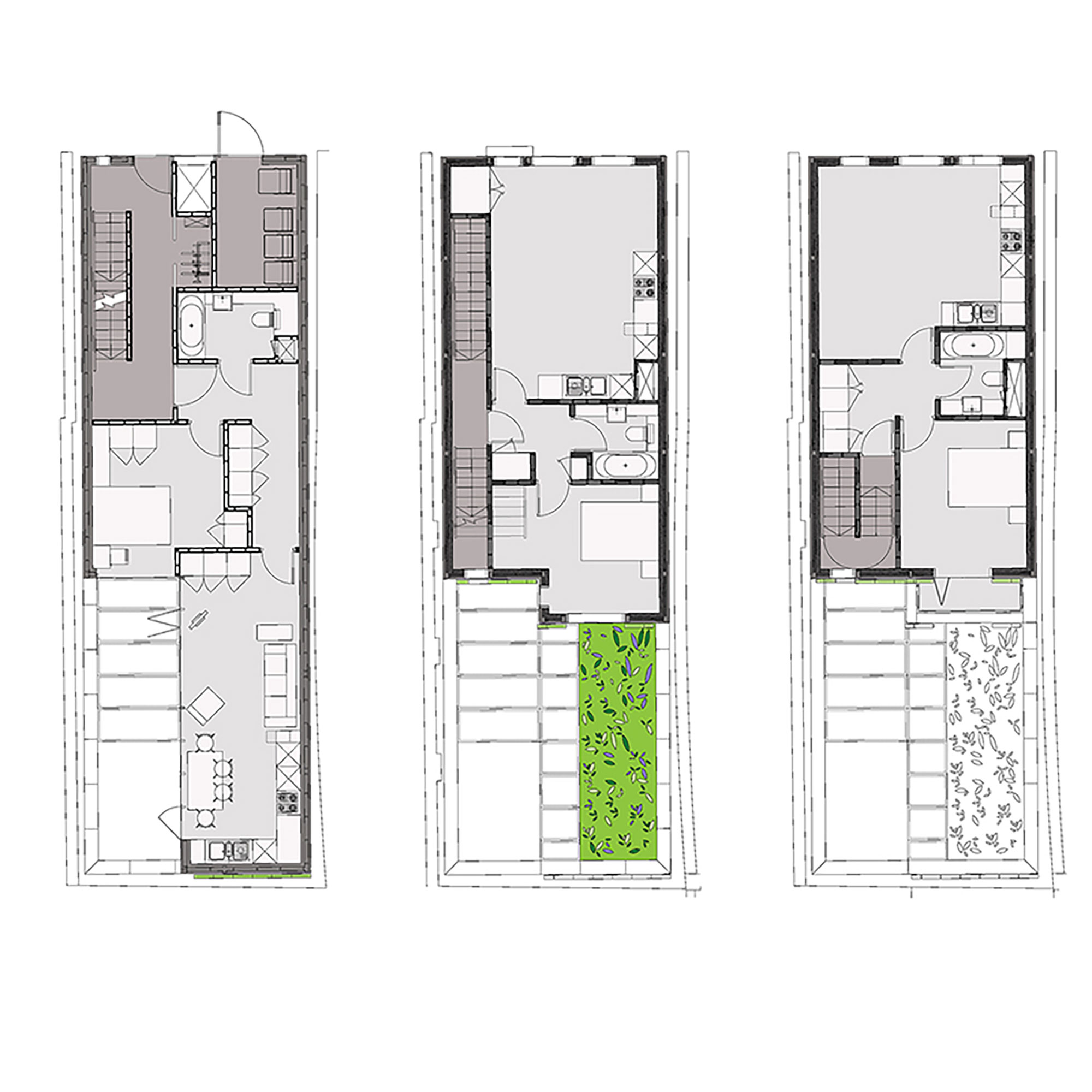
New build apartment block
The design references the historical use of the site with its cor-ten steel cladding. When rusted it becomes dark brown in colour adding to a field of browns found in neighbouring buildings new and old.
